I’m working with a few brands on this project although this post is not sponsored and falls outside of those agreements.
It’s taken a long time to get to this point but I’m so excited to say we’ll be starting very soon on the renovation of my combined office and dressing room. It was a project that had to be delayed (we originally wanted to start in early June) but things are back on track and I am so so excited to see how this space will be transformed over the coming months. I figured I’d share some of my plans with you today!
So when we moved into the house, you might recall I referred to the decoration of this space as ‘prison chic’! ;) The room was painted in a pale grey (which wasn’t actually terrible to be fair) but it also featured a rather awful grey brick-effect feature wallpaper and cheap grey linoleum flooring. Within 2 days of moving in, I tore the wallpaper off the wall, preferring to live with looking at bare plaster rather than the atrocity of fake grey bricks every day.
At the time, I had intended on creating an office space in what is currently our old kitchen/utility room (another space awaiting renovation) and use this space as just a dressing room but having spent so much time in here, I realised there was no reason not to combine the functions in this one room.
Despite the ugly decor, the room actually does have a lot going for it with high ceilings, big double windows overlooking a small balcony, a tiny original corner fireplace and it’s the second-largest bedroom at 3.60M x 3.70M (11ft 10″ x 12ft 2″). This is why I always will encourage people to live in their homes for a bit before making any big changes as it will be easier to figure out how you are actually using a space.
The funny thing is, I have poured more love and attention into my guest bedroom which is probably used once or twice a month (well, less these days obviously) than I have on this room in which I spend 6-8 hours in every single day. I basically just moved my old desk into the space and the mid-century sideboard I had in our previous home and combined that with some of the things I had in my previous dressing room.
Now, let me just say these pictures are showing it all off MUCH NICER than what it actually looks like. These were shared a couple of years ago when the room was pretty tidy but let me tell you, it’s gone downhill from here (basically there’s just a lot more STUFF and mess) so that is saying something. I mean, nothing really ‘went’ with anything else but over two years, it soon became a bit of a dumping ground for furniture that had no real home and just basically a mish-mash of different bits and pieces. It’s partly why you’ve not seen much of it on my blog or social media because well, it’s pretty ugly and definitely not swoon-worthy!
One other thing I realised quite early on is that I placed my desk right in front of that big double window. It seemed like a good idea at the time, having south-facing views over the street but there was a really big issue with this set-up. There’s so much glare on my screen that half the time, I have to close the curtains in order to see my screen! So I’m not only sat in a rather uninspiring space, I’m also sat in the dark! Not the most conducive to getting things done when most of my work is done online. There wasn’t really any other way to configure the room with the furniture I had and so I had to just live with it for a while but I knew it had to change.
I’m really so grateful to be working with a number of sponsors on this project who are allowing me to create an inspiring space that will work so perfectly for my needs. One of those sponsors is West Elm, a brand I’ve worked with a number of times over the years and one I happily recommend all the time for beautiful quality pieces that last and last. I also approached Woodchip & Magnolia about working with me on this one. Nina, the owner of the company, is someone I’ve known for around 6 or 7 years and she produces the most beautiful work, a true talent in the industry and is just an all-around lovely person. I’d been eyeing up the Oasis mural for probably 2 years now, desperate to use it somewhere and I’m so excited I will be finding a home for it in this space.
So here’s the current mood board (I’m still tweaking so some things are subject to change) and I’ll talk through some of my choices below…
Now as you can see, I really just want to let go of all the heavy dark furniture that’s currently in the space, preferring a much brighter, lighter space that works better with my aesthetic in this house. The white chest of drawers will likely move into the guest bedroom and I’m selling most of the rest of the furniture, not really having any other place for it.
One of the first things you might notice is that I’ve opted for a small round dining table instead of a traditional desk. I think with combining functions in a room, it’s nice to have a few pieces that are a bit more transitional and less formulaic. The table will be set in the centre of the room, rather than against a wall or window and I’m going to have a socket installed on the floor nearby to reduce some of the dreaded cables and wires we all hate to have to manage. I’m also going to be getting a white monitor and white cables, hopefully tucking them discreetly under the table so they won’t be on show! Stay tuned to see if I can make it work! ;)
I have also chosen a large shelving unit with integrated cabinets. Initially, I had been considering pretty delicate twin glass and brass shelving units but with starting the candle business, I really need a lot more space to hold stock and supplies as they are starting to take over the space right now so this is just a lot more practical. It means I’ll have a place to stash things like shipping boxes as well as my camera equipment and any office supplies within the cabinets.
The wardrobe is the only thing I’m unsure of at the moment so that’s subject to change as I’m still hunting for the right piece within my budget. I have lived with a large open clothing rail for years now and to be honest, I’m over it now! Ha! I just want a cleaner aesthetic in here and while a double wardrobe probably won’t hold all of my clothing, eventually we are hoping to get built-in wardrobes in the master bedroom so until then, I’ll put anything out of season into storage and just have the current season in this one for the time being.
I’ve also decided I want a lovely soft rug underfoot. We live in an old house that can be quite cold in the depths of winter and I think it gives the whole space a more luxurious touch. Not sure how effective those wheels are going to be on the desk chair but sometimes aesthetic outweighs practicality for me! I could always get a clear mat beneath the desk if I have to (although I’m resisting that option at the moment!).
Currently, I’m in prep mode, boxing things up, selling the furniture and getting everything in this room cleared for the electricians’ arrival on Monday (we’re also updating the electrics in Wayne’s office at the same time) so things will get really messy/dusty for a while as they’ll be putting channels in the walls for wall lights and repositioning the overhead light and sockets. I am hoping this won’t take too long however as once that’s done, we can skim/patch/prime the walls, paint and then the new carpet can be laid and the furniture can go in. It’s fairly (she hopes!) straightforward once the electrics are done so fingers crossed this won’t take ages to complete!
Are you excited about the changes to come? Have you worked on any office projects yourself recently? Do let me know what you think of the plans in the comments!
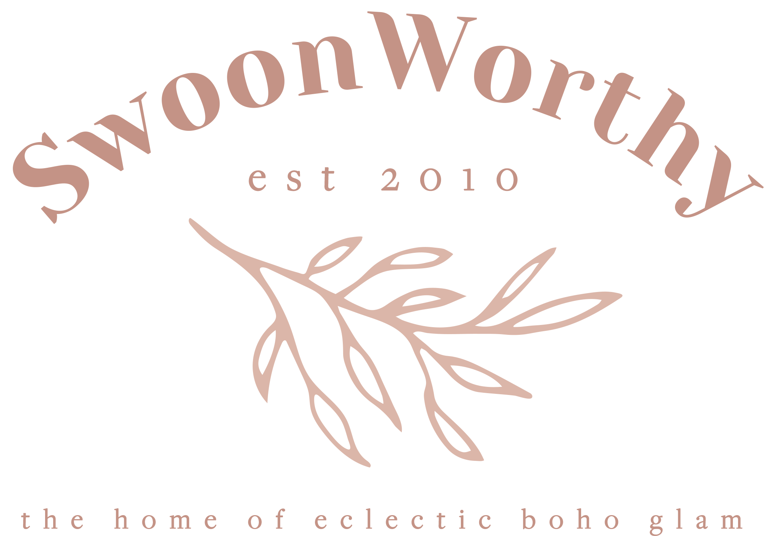
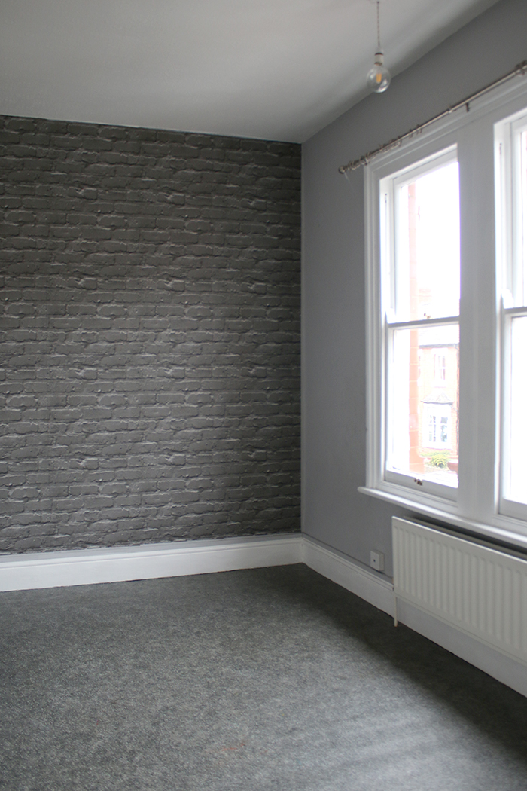
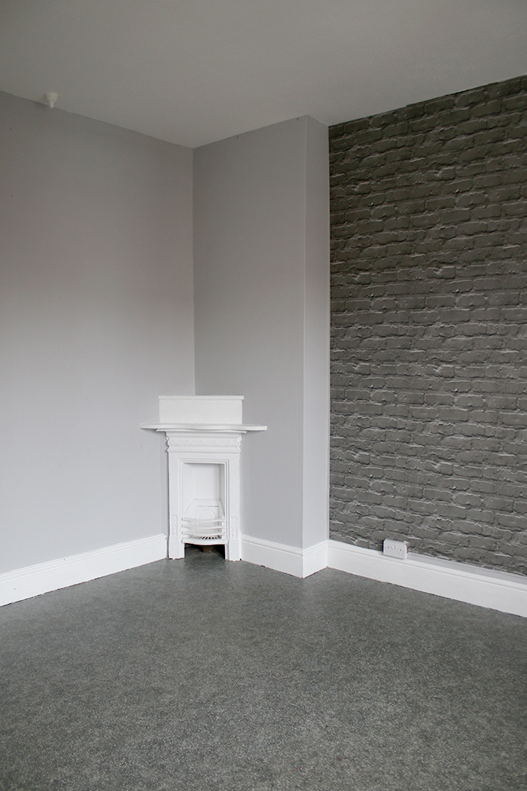
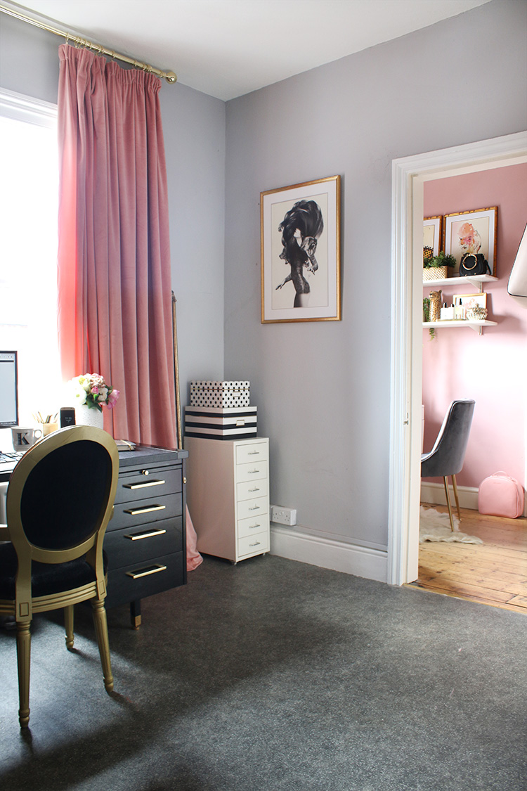
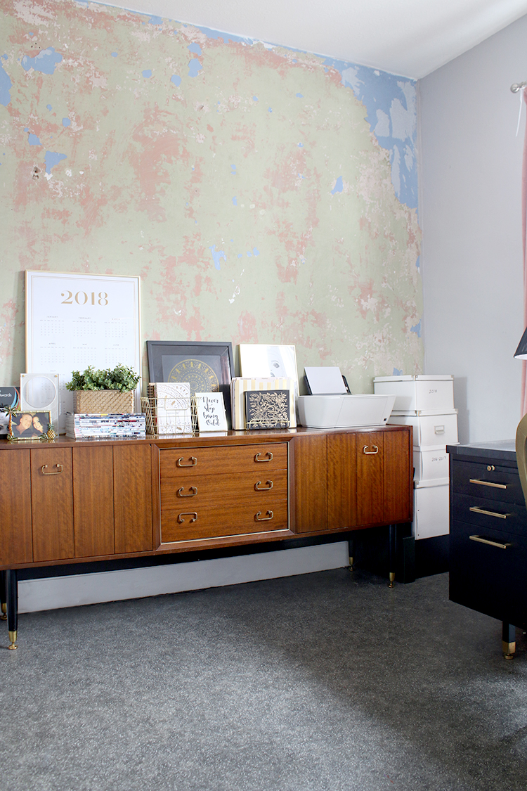
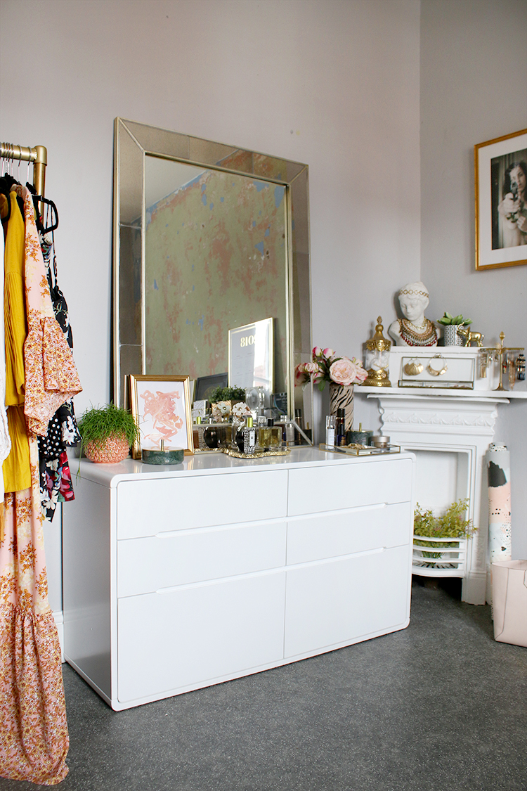
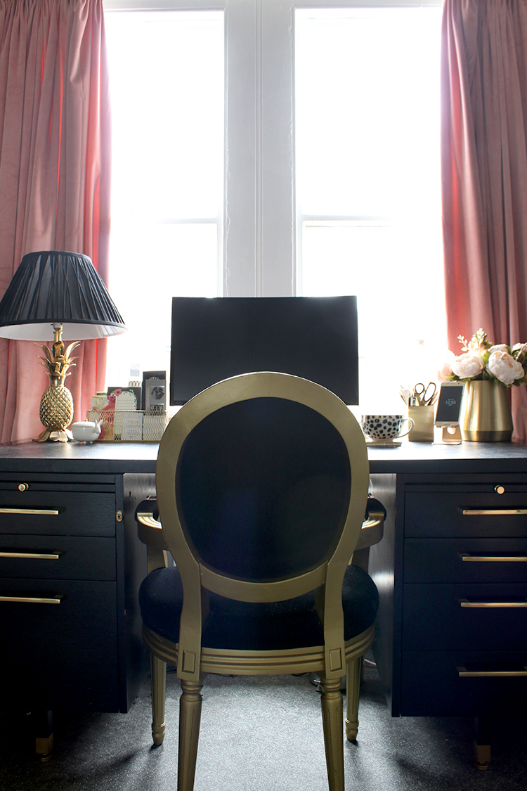
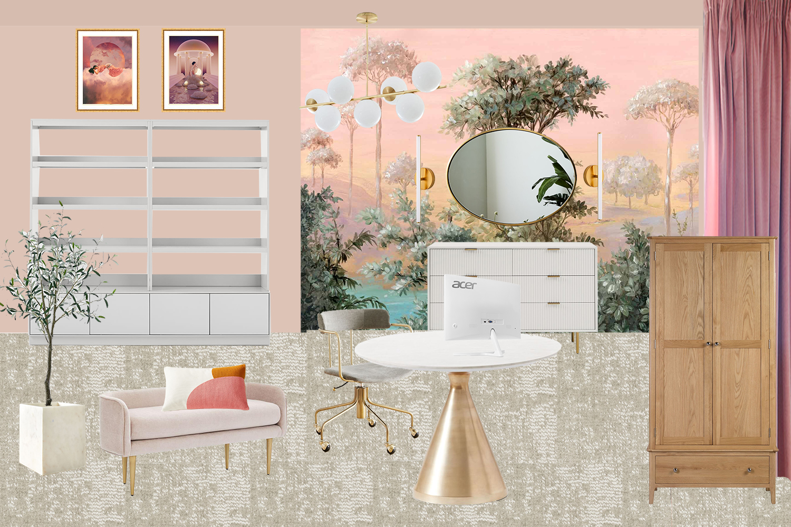




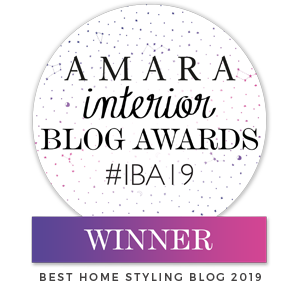
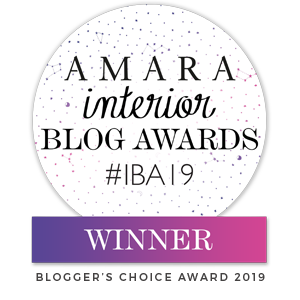







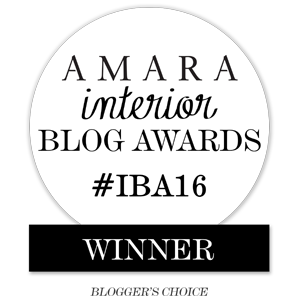

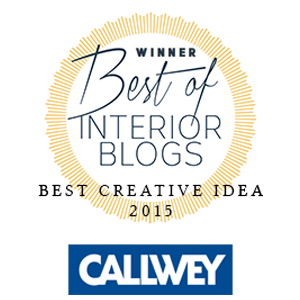

So excited to see how this all pans out for you! It’s always more fun to work in a beautiful and inspiring space.
Aww thank you! I know, it’s not great for my creative juices working in a space that doesn’t bring me joy so I’m really looking forward to finally turning it into one I’ll look forward to working in :) xx
Can’t wait to see the finished look! I am currently thinking about revamping my small spare bedroom to work for how we use the space which is very occasionally as a bedroom and more as storage with an overflow wardrobe, books, printer etc and now I’ve been wfh since lockdown, I store my screen and computer chair there at the weekend. In the winter, we use this room for drying washing too. Crowded! Thinking of losing the bed which is used a few times a year and looking for some sort of Murphy bed or foldaway bed and thinking of a built in wardrobe for all the extra space it gives. I wish I had your creative flair! I’m not good at visualising!
Yay! Thank you! I’m very excited :) I just came across this little sofa bed from M&S which might be perfect for your needs (not an ad! I just like it! lol) https://www.marksandspencer.com/logan-fold-out-sofa-bed/p/fhp60450918001?color=LIGHTGREY&Fabrics=07302381
Of course, I love the pink one but it also comes in a really gorgeous teal and it’s a great price ;) It sounds like you just need some smart storage in there, built-ins could be a good idea as well, with some open shelving so it doesn’t feel too cramped along with closed storage to hide stuff you don’t need to see everyday :) xx
Hi Kimberley! Thanks so much for taking the time to reply. That sofa is lovely! I will measure up to see if it will work!! Thank you! X
Hi
Good luck with the dust and mess. Always the worst part of a renovation. Would love to know how you make a digital mood board. Sorry if you have covered that before, haven’t been following you for long. I am having the same problem of where to place my computer re glare.Looking forward to seeing the results. I just know it will be fab.
Good luck
Kaz
Hi Kaz, Aww thank you! I know, it always gets much worse before it gets better! LOL! I’m bracing myself ;) So I normally do my mood boards on Photoshop only because it’s a programme I’m really comfortable with and use all the time. However, you can use something like Canva (free to use online) or you could use Adobe Powerpoint too xxx
Cool…. the idea of the table in the middle…do the cables get hidden through the table leg ?? Look forward to seeing it finished.
Thanks, Michael! So… I think table base is solid so my plan is to discretely run the cables underneath the tabletop and then down the base on the side where the chair is (so you won’t see cables hanging down when you’re facing the desk) to the floor socket nearby. Whether this is going to work or not remains to be seen! LOL! x
Can’t wait to see the mural Kimberly, fingers crossed it all goes to plan for you. Xxx
Thanks lovely, I’m very excited! I’ve been living with an ugly office for far too long ;) xx
Hi Kimberley
I love that the space will have a dual purpose! It’s making me think about my recently renovated office and whether I add another purpose to it! Mainly more storage!
I renovated my office in early lockdown using left over paint from my bedroom panelling! Another shade of green, or course!
Can’t wait to see the space when it’s complete.
Kirsty
x
You can never have too much storage, can you! ;) Oh nice that you painted early on – it’s always good if you know you’re going to be spending a lot of time somewhere to make it more pleasant to be in and I really never did much of that in my own office! Maybe I should have! LOL! Thanks so much, I’m excited about getting this finally done :D xxx
hi kimberly
thanks so much for the candle burning/extinguishing information. things i did not know. i just ordered myself a new candle and some “candle tools”. cant wait until you launch your candle line! thanks again
Ahh glad you found it helpful! xxx
p.s. where did you get your pink “pole’ lamp?
It’s from House of! Although I just had a look and I don’t see it on the site anymore (I got it a while ago!) https://houseof.com/collections/floor-lamps xxxx
I think this is a smart way of saving space! I can’t wait to see the actual thing!
Is there anything new