It’s been a while since I’ve just done a blog post telling you what’s been going on around here so while there may not be many pretty pictures, I did want to share an update for what will probably be the biggest project we’ve ever undertaken. One thing I’ve always loved about having a blog is looking back over the years and seeing our progress and what was happening in our lives at any given point and that’s something I never want to stop doing!
So if you’re looking for just pretty pictures, shopping inspiration or interiors advice, this may not be the post for you but for those of you who like to share in the journey, I hope you don’t mind the update!
If you have been following along with our saga here on the blog, you may already know that when we moved into our lovely house here in Shropshire last Spring, our plans were to knock down the far wall in the dining room and then extend the utility room behind it to create a lovely open-plan kitchen diner. The possibility of doing this work was one of the main reasons we actually bought the property and we knew that doing this would make the house work so much better for the way we like to live.
Current layout as shown on the original estate agent listing – the room sizes are not actually accurate but it gives you an idea of what it currently looks like although what’s listed as the ‘sitting’ room is the dining room!
In our previous home, we had the kitchen and dining room open to one another and it just ended up being the place we spent most of our time in. We knew already this kind of layout would work beautifully for us and so we started the ball rolling in terms of planning this change as soon as our offer was accepted.
In our previous home, you can see how the kitchen and dining room were open to one another!
Fast forward a few months and, well, things always take a bit longer than you think they are going to. While we were able to get drawings, lawful development approval from the council and party wall permissions without too much difficulty, we hit a massive hurdle once we were ready to get the job quoted and well, just get on with it. It was September, we had the money in the bank, we had all the tender documents and approvals – for all intents and purposes, we could start everything as soon as possible.
The problem was that we couldn’t find a builder who wanted to take the job for love nor money (literally!). We don’t live in a big city here by any means and whilst I’d had a few trusted recommendations from pretty much everyone I’d asked, local reputable builders are all booked up many many months in advance. This means that they can be first, very choosy about what jobs they take, and second, they don’t really need the work.
We had three builders come in to look at the job, express interest, promise a quote in the coming weeks and of those 3, only one came back with a quote and that was after 2 months of chasing him (as for the other two? Basically just crickets – never heard from them again despite repeated chasing). And when we finally got the quote, he’d included for things we didn’t ask for (his error) so we had to get a re-quote which took 3 more weeks and more chasing and then told us he couldn’t even start the job for another 8 months. Needless to say, we were put off a bit using him.
The current utility room and bathroom (sorry I don’t have up-to-date pictures, this was on moving-in day) but this is where our future kitchen will be located eventually!
To say we were feeling very defeated is an understatement. Winter was coming soon and we’d not even managed to find a decent builder, nevermind get started on the work. We decided given this setback that we would resume looking for builders but we didn’t really want to start ripping the house apart in the dead of the coldest months of the year. Ideally, it’d be Spring 2019 but we were just holding out hope of just getting it done at any point, even if it meant waiting many more months. In the meantime, we were going to just get on with what we could in the rest of the house.
Now, there were two issues with “getting on with the rest of the house”. The first problem is that with only one quote to hand, we really weren’t sure how much the extension was going to cost us. We had savings, yes, but how deep we could go into our savings to apply to other areas of our home – if at all – was an unknown.
The wall you see above backs on to the current utility room – it’ll be coming down to create an open plan kitchen-diner!
The second issue was that we were waiting to finish up the replacement of all the electrics in our house when work began on the extension. We’d had part of the house rewired already (the living room, bedroom and hallway are now on a new consumer unit) but all the other rooms remain on our old circuitry (which is ancient) so updating those rooms was pointless as they’d only need to be torn up again to put the new electrics in when the time came. So we were really limited – the only room we could get on with was the living room.
So fast-forward to mid-December when I was recommended a dentist by a lovely local lady who runs the British Academy of Cosmetic Dentistry via my Instagram. First random side note: when you move to a town where you don’t know anyone, making connections with people is so important! Second random side note: my dentist is Dr James Russell who, I was told, is one of the best dentists in the country and was the dentist from TV’s Embarrassing Bodies! Ha! I never watched that show but he was very highly recommended and his office was close by. So I went to him, we were chatting about building work and houses and he said he’d been working on his own extension with a good local builder – did I want him to give me his contact details? Erm. Yes please.
Our current kitchen – not exactly swoon-worthy! This space will eventually become a utility room and bathroom at some point in the future but we need to wait until we have the funds to do that work!
I got in touch with the builder that Dr Russell referred me to and we made arrangements for him to visit the property in mid-January. John seemed very professional, affable and keen – we liked him immediately. He asked us when we were considering starting the work and we said, ‘Ideally Spring but we’re very flexible’. He replied that he had an 8-week gap in his schedule (otherwise he was fully booked until 2020!) and this job would fit very nicely but it meant starting a little earlier than we’d planned – around late February, early March. We couldn’t be happier to hear that! Of course, that would mean putting the breaks on our plans for the living room but it was well worth it if it meant moving on with this project that we’d been planning for a year!
The current living room as it stands is going to have to wait for it’s big remodel but I may squeeze in a little refresh anyway if I can!
We got a quote back within a couple of weeks and we also decided to take the opportunity to swap out our crappy boiler + hot water heater combo that we currently have with a fancy new combination boiler at the same time. The quote came back a bit higher than expected so it was a good thing we hadn’t spent anything on the living room at that point!
So work is forging ahead on this space FINALLY! We start work in less than 2 weeks (!!) so things are going to be pretty chaotic around here over the next 5 or so weeks while the building work takes place (and beyond that as we complete it). The builder will be moving the utilities, taking down 3 walls, putting in RSJs, rebuilding one wall and essentially creating the shell for the kitchen. We’re hoping that work will be done by around mid-April to early-May.
While the shell will be completed, we’re not able to get the kitchen installed until around late June/early July (honestly after waiting this long, I can hold out an extra month!). I’m going to be working with a wonderful kitchen manufacturer as part of a collaboration and we’re in the midst of planning it all out now so I can’t wait until I can share some of my plans. However, I will say that they’ve veered quite far from my initial thoughts which I’d shared last year. Hey, it’s a woman’s prerogative to change her mind, right?! LOL!
Hint: I’m taking a lot of inspiration from Mandy Moore’s utterly gorgeous kitchen designed by the ridiculously talented Sarah Sherman Samuel and photographed by Tessa Neustadt. It wasn’t intentional at first but as I was planning it out, I realised later that my ideas must have come from seeing this design previously! Stay tuned, I’ll share more when I can!
We are hoping, however, that as the shell will be done, we can start on a few things while we are waiting on the kitchen – namely, lighting in there as well as the flooring in the dining room which means we can probably start decorating that space and dressing it up a bit until the kitchen can finally be installed in mid-summer.
GAHHH I’M SO EXCITED!! CAN YOU TELL?! Of course, I’ll be sharing every step of the progress here on my blog so be sure that you’re subscribed so you won’t miss a thing!

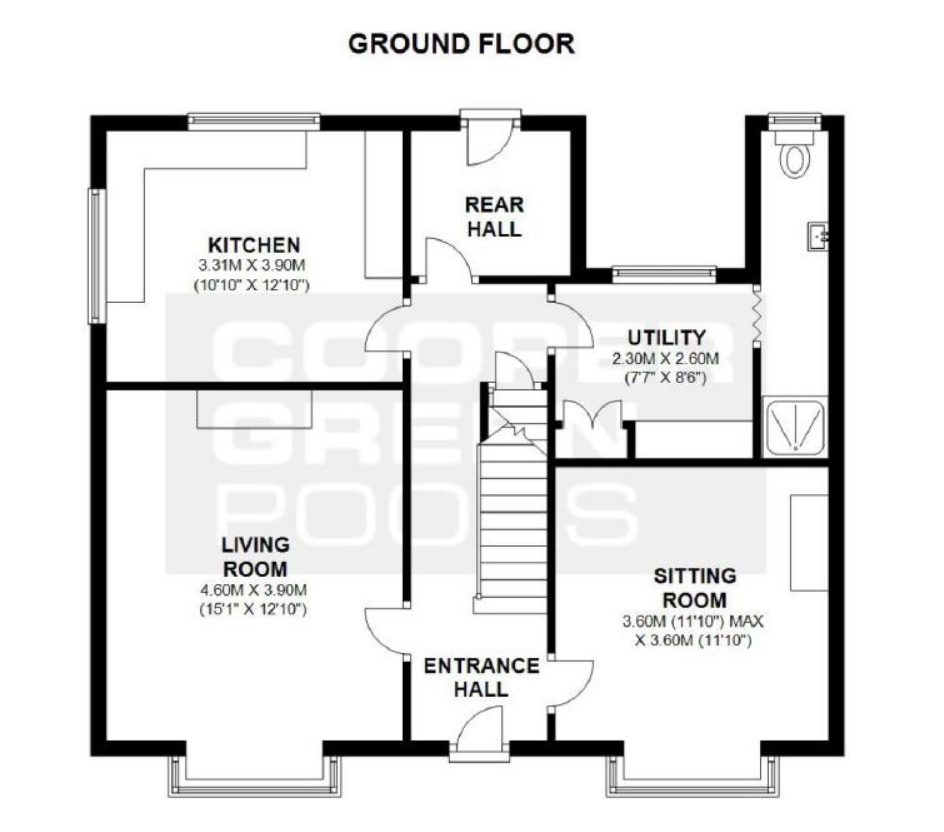
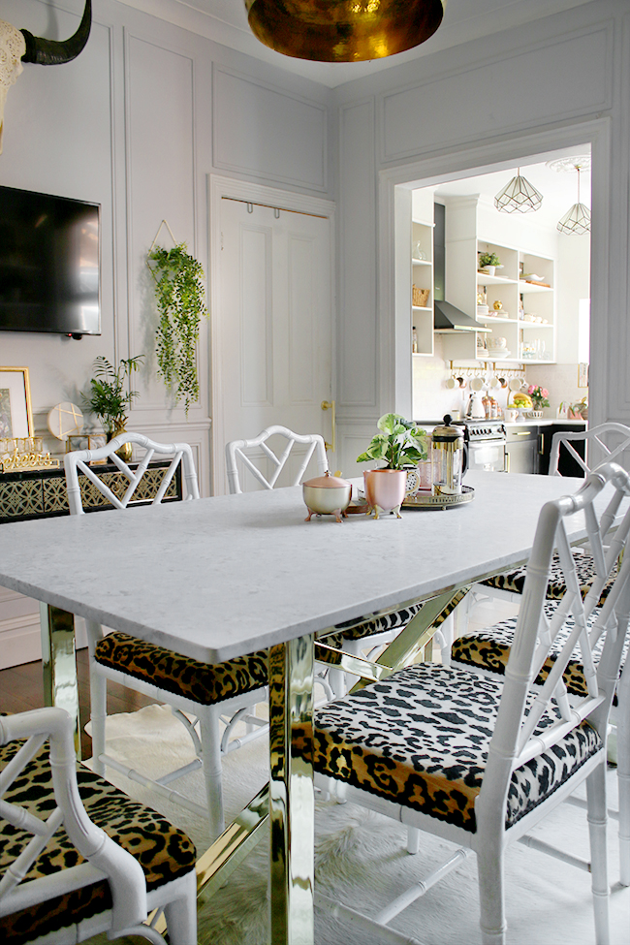
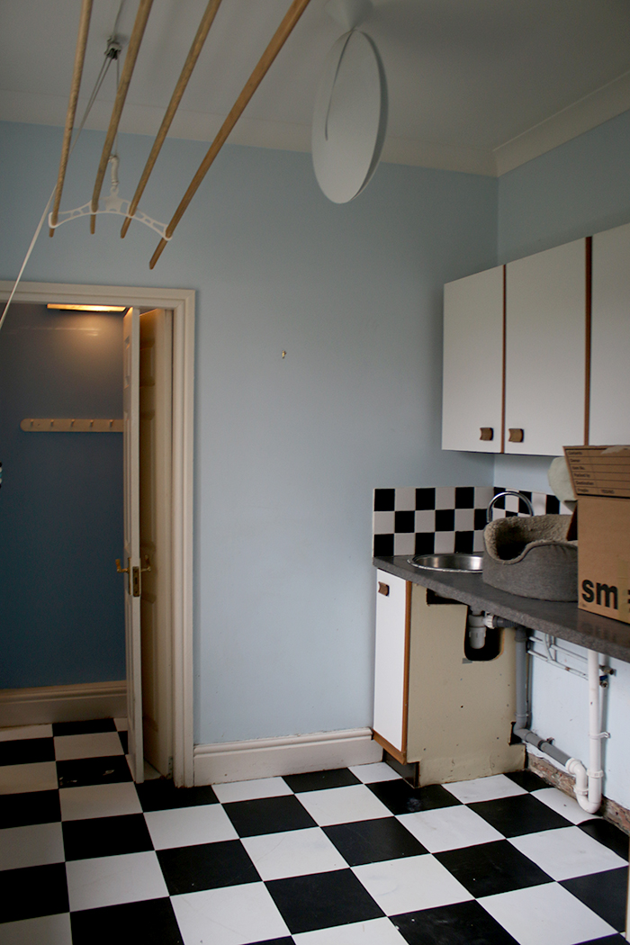
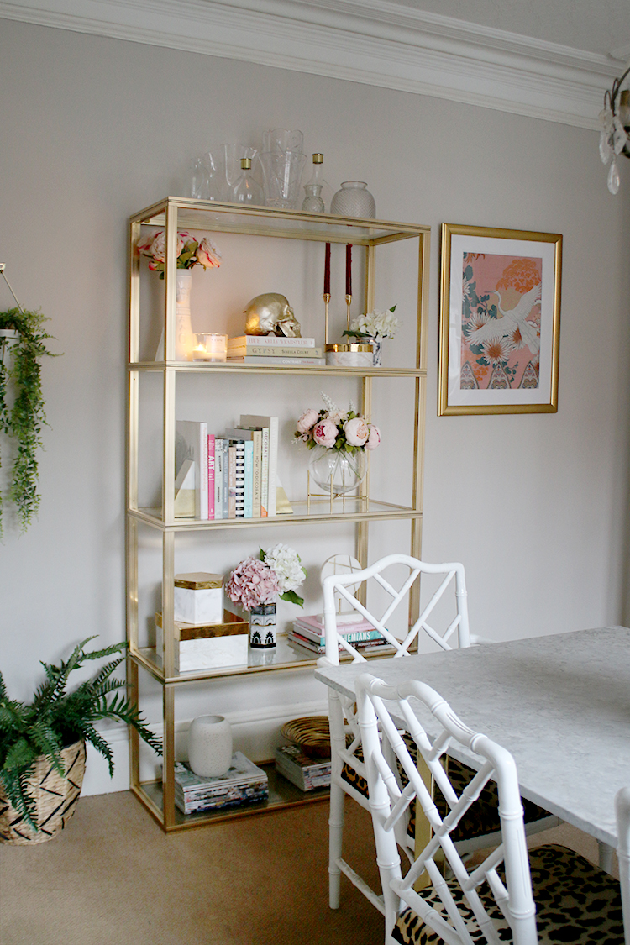
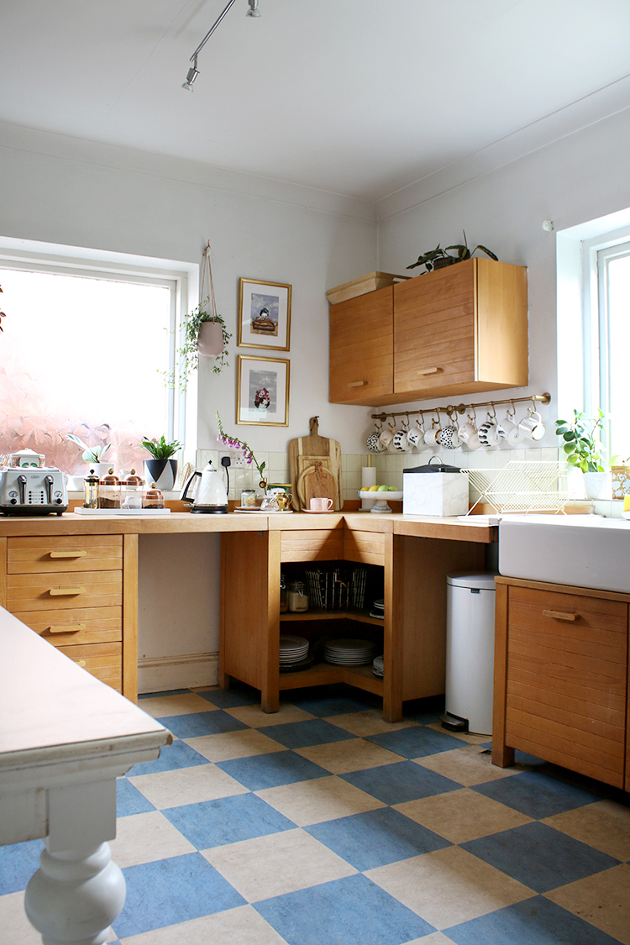
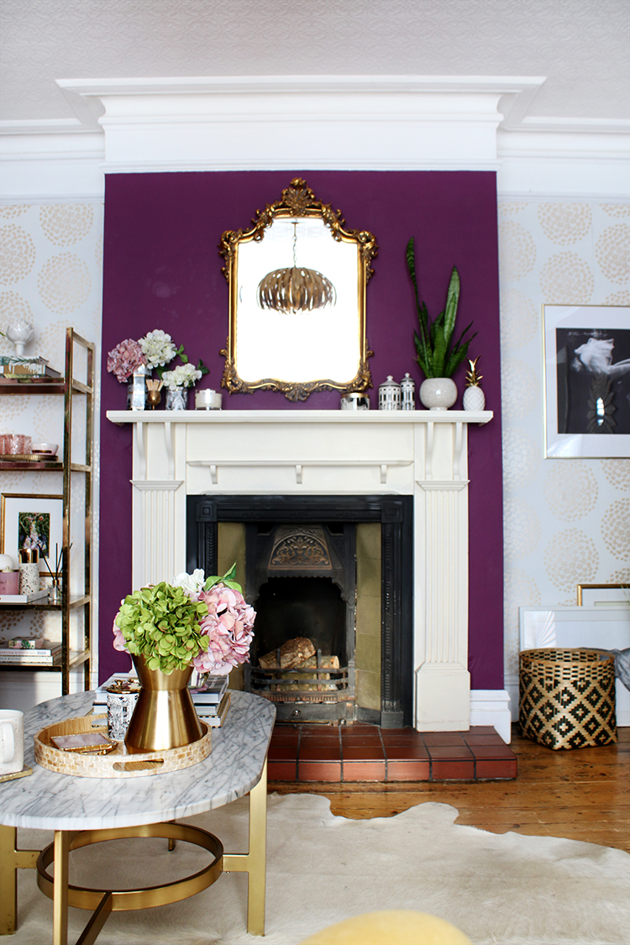
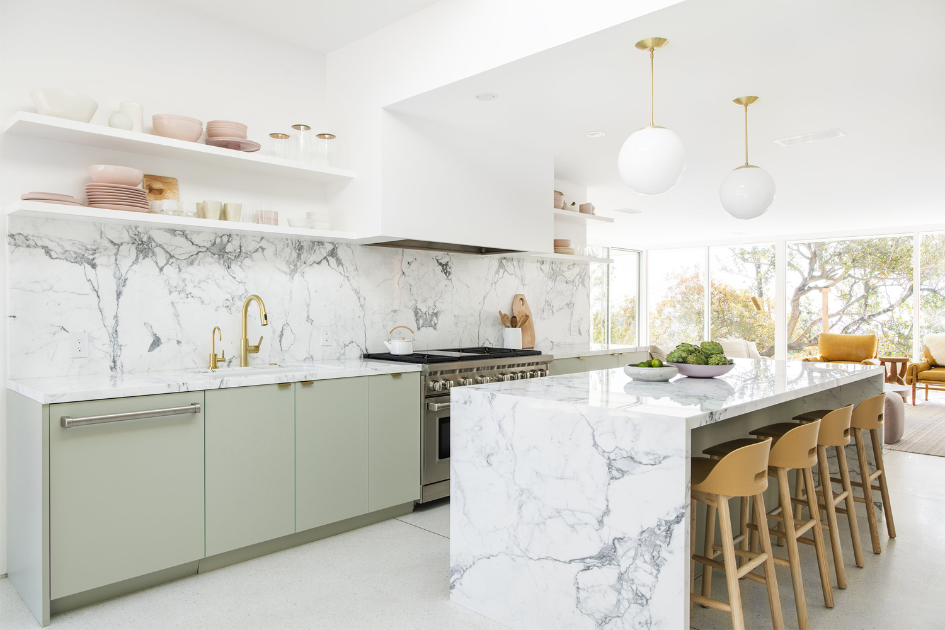




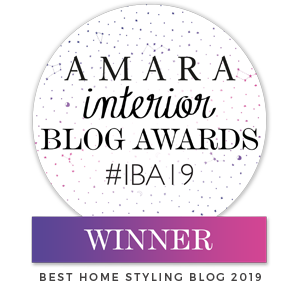
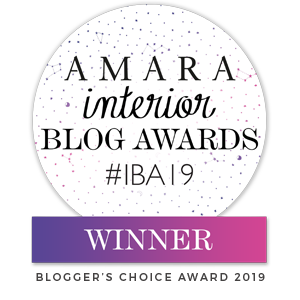







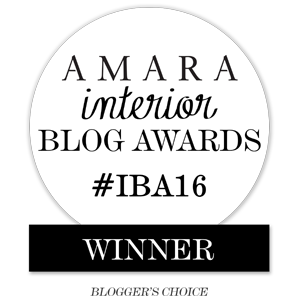



we had exactly the same issue, we’ve been ready to go since last Sept. Finally found a builder that can start end of March, but can’t get a plumber to come back with quotes to replumb the entire house, which needs to be done first….we’ve had three round. None are answering our calls. So frustrating. I will be watching your project with great interest while i wait though! Do you have a pic of the planned floor plan you can share? x
Hello!
I am an avid followed of your blog for years now. And qe happen to do re dping our kitchen soon too. However I need some expert advice.
1. I don’t want a blue/ green etc. Shaker as all our friends now have that! Any advise on what is the next trend I shoild look for?
2. Any suggestions on where from😘
Thank you!
Ps can’t wait to see how your remodel works out. The plans look amazing!!!! Our house is no where that large but I hope I can take inspiration from your lovely new home x
Oh there are so many colours available in kitchens now that are certainly not just blue or green Jo :) What colours do you love? What colours do you like to use in your home? There are no rules really! Plus, there are always neutral shades which are big now – greige and mushroom, grey, natural wood colours, nudes and warm pinks. I’m working with John Lewis of Hungerford for mine which makes beautiful quality kitchens but IKEA has great kitchens too if you’re on a budget :) xx
Thank you for coming back to me :)
Yes I absolutely LOVE LOVE LOVE JLH but it is a bit dear… and the quality of Ikea is not for us… :( Is there a mid range supplier you can recommend? Thanks
At last, so excited for you. The photo you shared of Mandy Moores kitchen looks stunning. Xxx
woohoo! I am excited for you and looking forward to the adventure!
Can’t wait to see it all. I’m not planning any renovation other than cosmetic, but I can live vicariously through you. I’m sure it will be amazing.
Yah! So happy for you that you now have a way forwards. Looking forwards to following the journey / coming along for the ride, be it wordy posts or picture posts. All good.
Wer’re still in the planning stage for renovations so it will give us a better idea of what to expect. Magic.
How exciting! Love your kitchen inspiration, especially the gold fixtures. I’m planning to use those too during my kitchen remodel (one day). Good luck!
Angela at Blush & Pearls
How wonderful – finally! Looking forward to more great posts from you…you are always inspiring!
Excited for you & look forward to following progress! Total empathy for being “on go” and difficulty nailing down a builder…. Still, we just finished a total bath remodel and now believe the season of crickets :) was best thing ever! Just like you, our original plan morphed into something else while we refined our choices for the better. So super happy with outcome and realize we would have been less happy with original plan: Delay was a gift!
So excited for you!
Best of luck, so glad you found a good builder you like. Really enjoy reading this sort of post from you. If you get some floorplans for the new layout would be interesting to see those.
I share your desire to have a common theme throughout the house and the desire to change that them. When I first moved to hot Florida from cold New England, all I wanted was turquoise and white to reflect our backyard pool and coastal location. I added touches, and I mean touches of orange to our shelves. Mostly inspired by the two Hermes boxes I have which contain no-longer-fitting-belts which I can’t bear to part with. But over the past few years, I’ve gone more and more white on white for a very relaxed beach style. I’ve added in basket plant holders and hope to add in some natural wood touches. As we grow and change, our style does too. At one time I was all Mario Buatta and Laura Ashley, but at 63, I’m simplifying, which is good as it suits my retirement income!