So way back in late August/early September, I told you guys our next project was going to be updating the Man Cave. And then we finished the kitchen redesign a little later than expected and then winter came and we didn’t do much of anything in the space. That’s real life, people, so apologies for those of you waiting with baited breath because nothing happened. Ahem. However (!!) we are finally getting around to getting this last space finished up so I wanted to give you an update on what’s been happening.
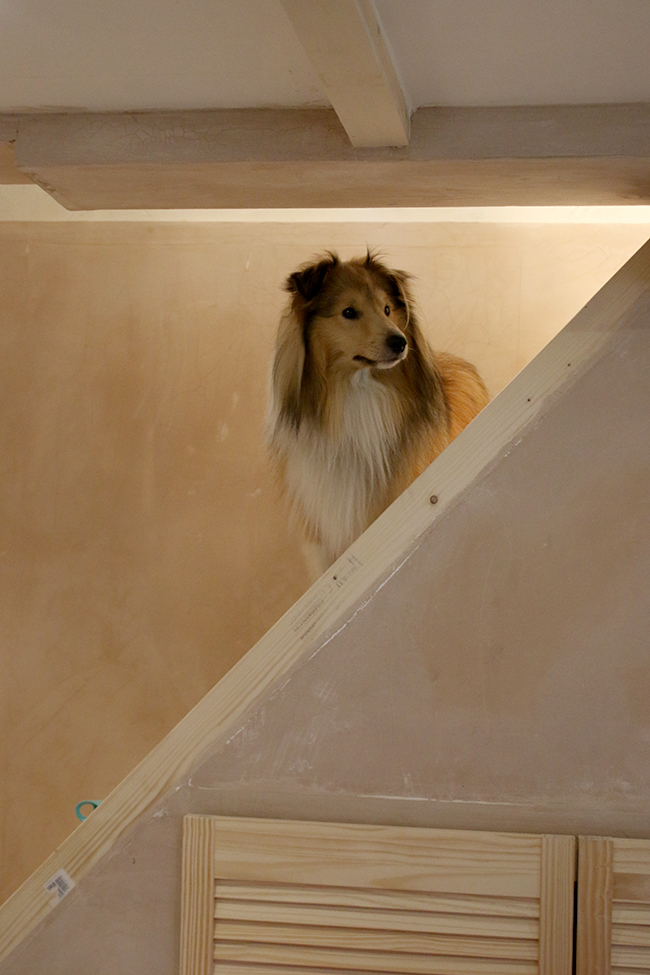
I wasn’t entirely sold on the initial design I’d created for the space (you can see it here). I’m not sure what it was although I have a feeling it just wasn’t ‘glam’ enough for my tastes. Now with an impending move on the horizon, I realised something. In our next house, I have no idea if we’ll have the exact same setup (and the likelihood is that we won’t) so buying furniture and accessories that don’t necessarily blend seamlessly with the rest of the house would have been a costly error. I need to make sure that whatever new items I bring into my home will work in a future house along with the type of furniture and accessories I already own so that I know for sure I’ll use them again.
On Monday, I’m going to share with you the updated design plans. They’ve changed quite a bit from my original plan and I’ll talk about the why’s and wherefore’s of the look I’m going to be going for down here but here’s a little sneaky peek of the new armchair I just purchased. Yes, I love it in the living room but it’s not staying here! Gorgeous, though, right? All will be revealed soon, I promise.
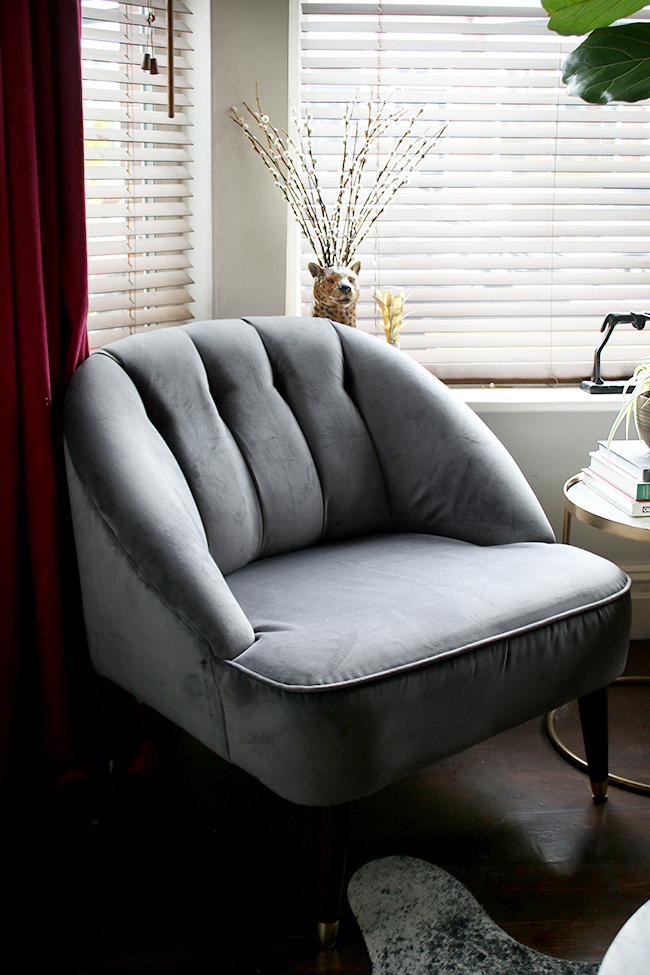
And genuinely, I really think you’re gong to love the new design. Mostly because I do. It’s going from Man Cave to Glam Snug! Whoop!
However, in terms of the actual space and what we’re working with, the whole room basically is getting a bit of an upgrade. Wayne has been working away the past couple of weeks on getting it all ready to be painted.
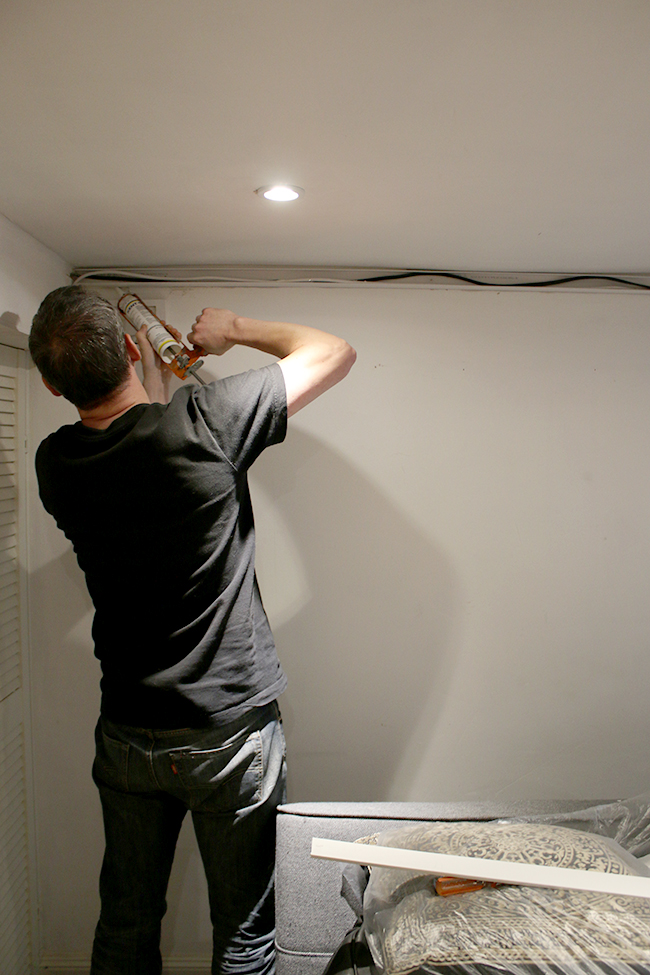
There were a lot of unfinished bits and pieces – things like wires and pipes that were exposed and they all just made the room feel unfinished. He’s been boxing things in and making everything look a lot more finished. It’s SO higgledy-piggledy down here (I love that expression) and there are so many areas that require finishing off but once it’s all painted in a dark colour, that should all disappear quite nicely.
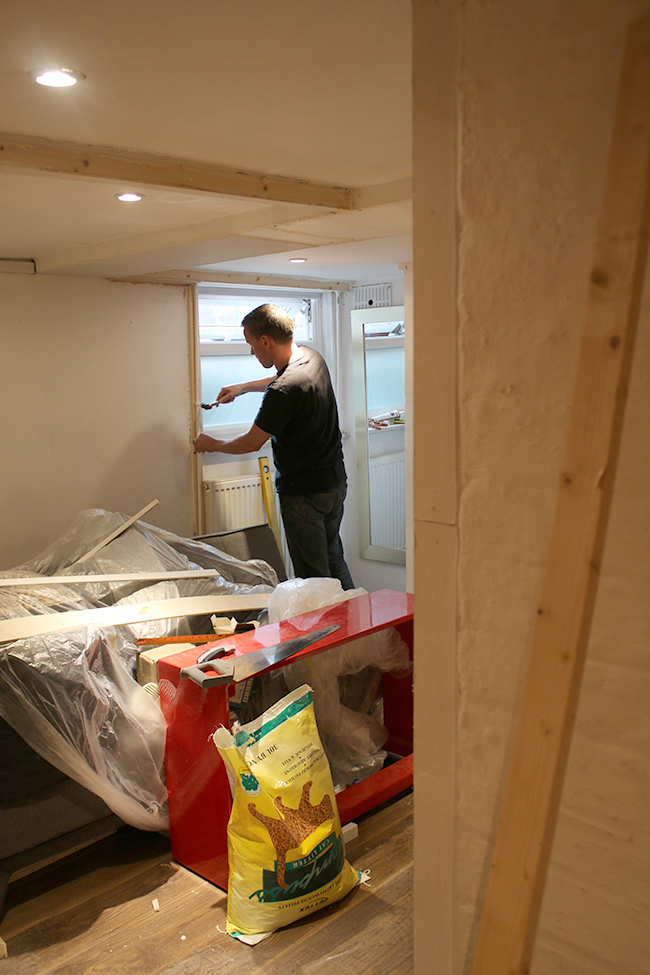
The golden hues of a 30lb bag of kitty litter adds a punch of colour to an otherwise horrendous space. Ahem.
You might also recall that over a year ago now, Wayne decided to remove the wall along the stairs to open up the space. This is how it’s looked for over a year! (And he wonders why I never spent any time down here).
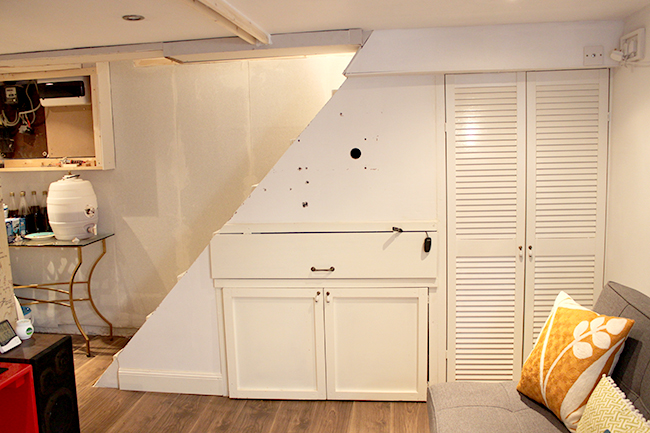
You can imagine my reaction when I originally saw this.
So at the moment, that whole area has been replastered and the holes filled in. He’s installed a piece of finishing wood down the length of the stairs and replaced the doors with louvres instead. It still needs some finishing off as you can see along with a bit of framing, knobs, magnets to hold the doors shut, etc. – but it’s a marked improvement.
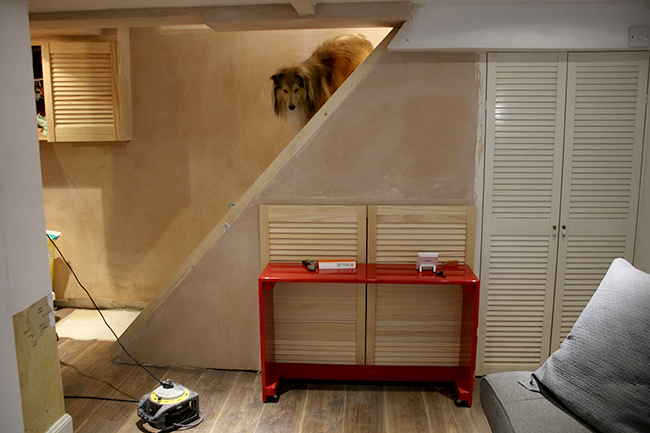
Okay, it still needs work but it’s better, you must admit!
He also boxed in the electrical meters and has hung a pair of louvred door here too. It’s made such a huge difference to the space already with cleaning up those little niggly unfinished spots.
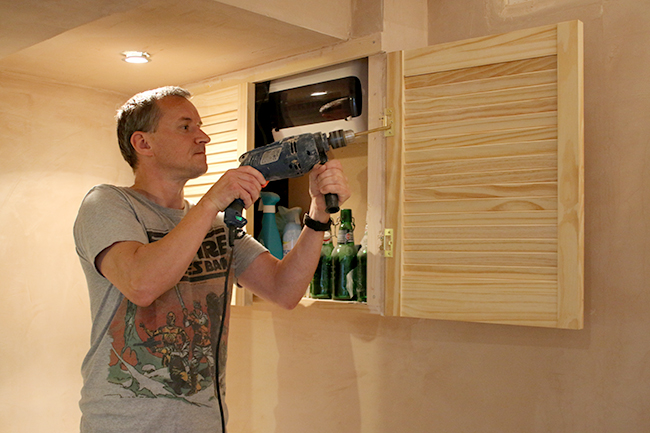
Why he’s saving those Grolsch bottles I’ll never know.
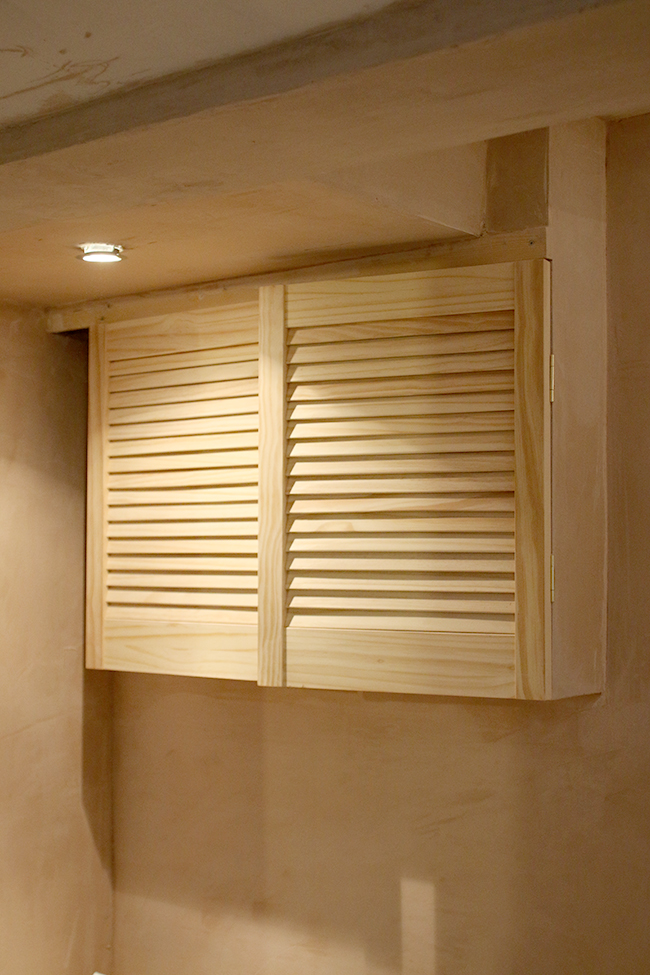
The wall mural was in good condition and so he decided to just use lining paper over it. He was still finishing off the lining paper when I took these pics so it’s looking a little unfinished/wet but once the TV is back on the wall and it’s all painted, I promise it’ll look much better! He didn’t want to remove the TV bracket here (the walls are very old so pulling out everything and putting it all back might have been risky) and so he just papered around it! I’ll paint over that bit of the map mural inside the bracket and then it’ll be covered by the TV so you won’t see it! ;) Excuse the wires as well, those will be hidden.
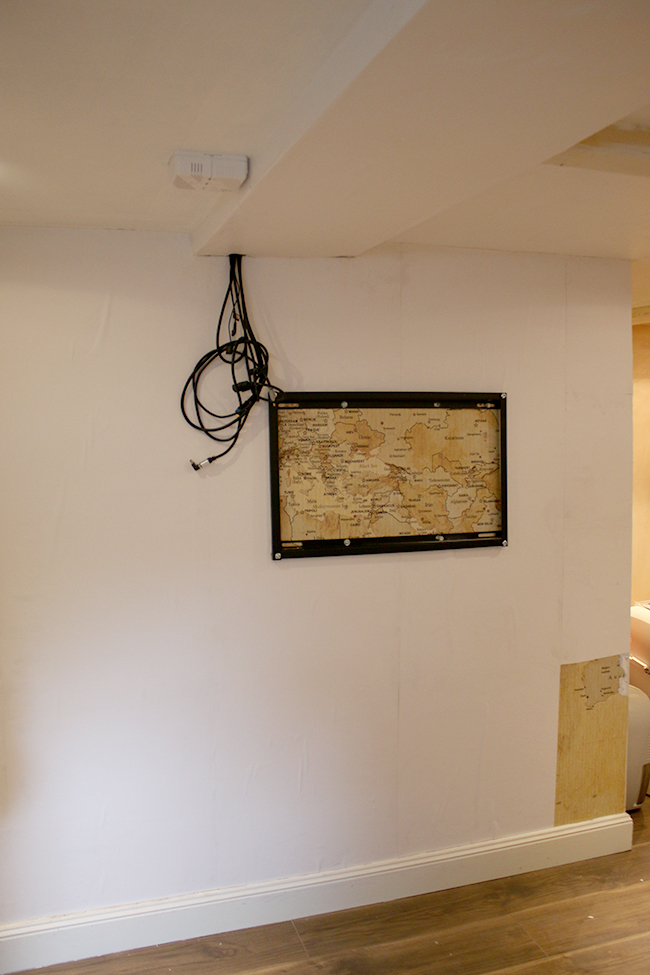
He’s been sanding down here now as the final finish before we can paint. The dust created, however, is incredible and my whole house (and I do mean my whole house – even the bedroom and office upstairs was affected – HOW HOW HOW is that possible?!) is now covered in a fine coating of dust that’s still settling. I’ll be spending most of my weekend cleaning! Ack!
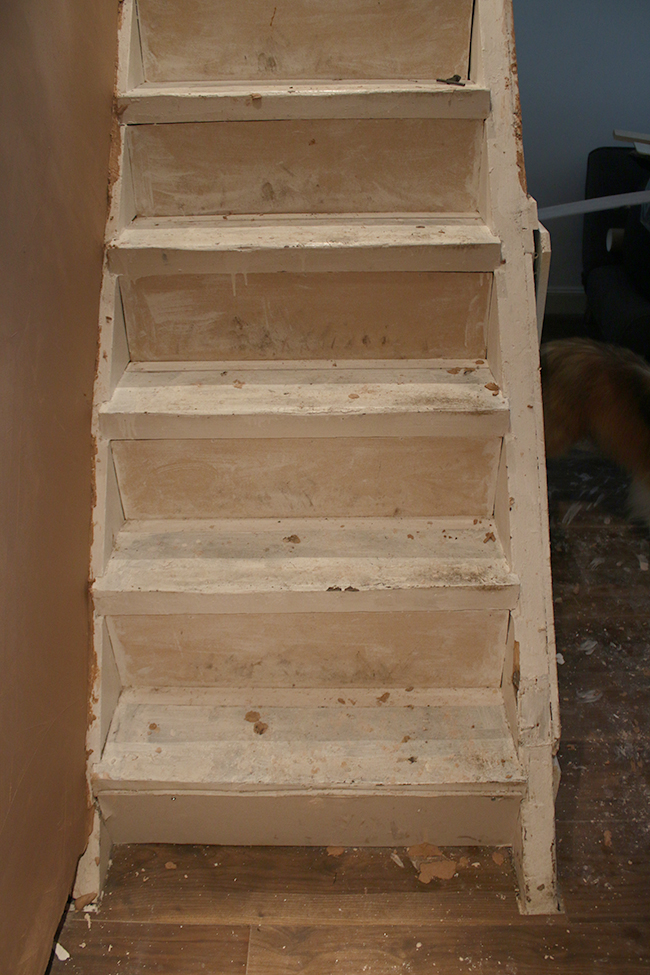
This was just after plastering. It’s is the kind of dust and mess I’m currently dealing with. These stairs are going to be painted and will have a new stair runner so better things to come.
Next up will be the painting of the entire room, ceilings and all. I’ve received a few samples from Farrow & Ball and then we’ll make the final decision in terms of the colour down here. I’m so excited. It’ll look glorious painted in a dark luscious colour and really give the whole space a very cosy vibe.
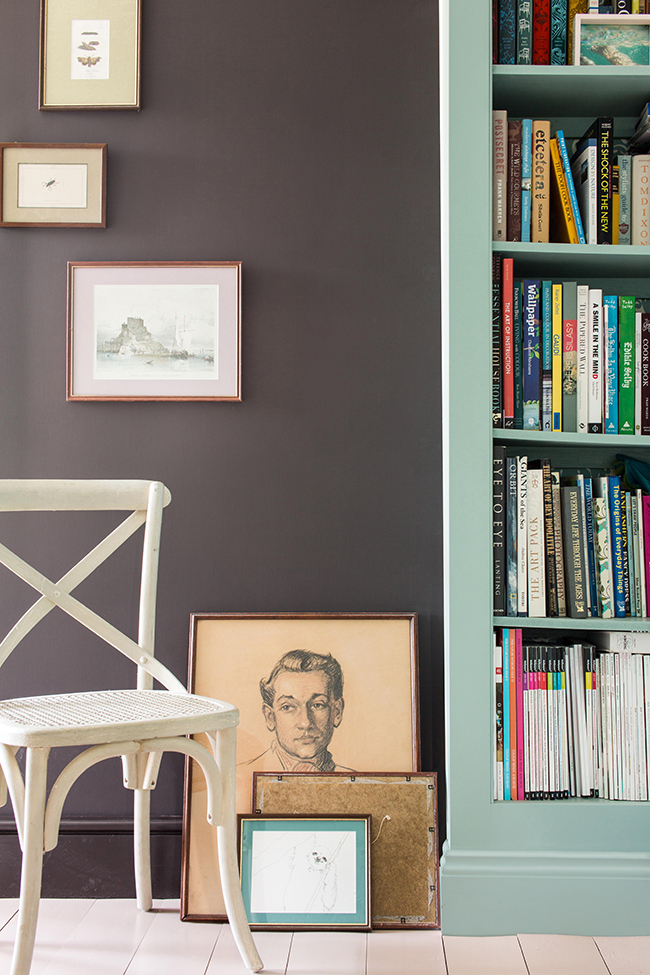
Farrow & Ball’s Tanners Brown – the front-runner for the paint down here
I can’t WAIT to share what the space will eventually look like so stay tuned for that. Anyone else dealing with the mess and upheaval of a remodel?





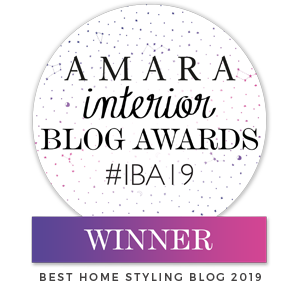
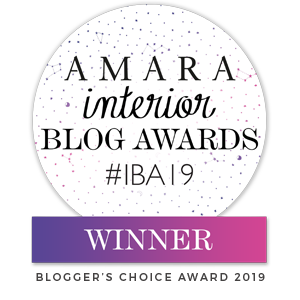







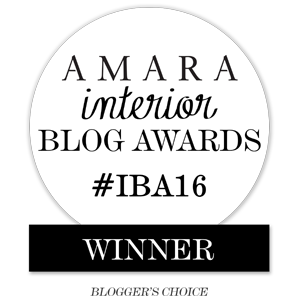



Huge improvements! And it will look amazing dark (also v envious of that chair). How does Wayne feel at the change of vibe? Ste probably wouldn’t care as long as his Xbox was there and the chair was comfy! :-) It must feel great to be working on the very last space in your home – can’t wait to be at that point.
We have just started a huge project moving poky kitchen into big dining room, which has entailed removal of a chimney throughout (so bedroom and roof affected too), and a huge new window in the back of the house, plus removing all the old black lime mortar. I completely understand about the dust – right now I am living in a dusty nightmare. Even the poor cat (usually black and white) is a mottled black and grey right now! BUT, it will all be so worth it – already hugely excited about the space in there!! Just hope we can get it all done before the baby arrives, we’ve got 9 weeks now!! xx
Can’t wait to see the end result Kimberly! I know what you mean…we are in the process of remodeling our kitchen right now… so our living/dining room now holds a bunch of kitchen stuff in it! Will be so glad when it’s done! Have a great weekend!
Girl yes, remodel dust is the worst! I’m currently renovating my kitchen and my entire house is covered in a thick layer of it. I gave up dusting weeks ago. Not to mention that everything I own is in the living room or redistributed in other rooms – so every room is a mess. Hang in there!
I’ve just completed our kitchen, which was nightmare as I had to keep banning my husband from the kitchen while paint was drying / plastering etc. He ended up getting a Nando’s loyalty card!! Can’t wait to see the end result of the man cave!
I can’t wait to see the finished room! I don’t know how it is that dust seems to get everywhere when you do any work in the house. Didn’t see the post about you moving before – how exciting! We are hoping to move within the next year and I can’t wait, although it’s sad to say goodbye to somewhere you have lived for several years x
LuxeStyle
Looking forward to seeing this room all finished. I hadn’t seen your post about moving, that’s very exciting. I bet your house will be snapped up in the blink of an eye. I’m currently dealing with the dust. We finished our kitchen yesterday but the entire flat and garden is coated in dust. I’ll be cleaning it all up for weeks to come.
That new grey chair is gorgeous! And there has been some serious hard work going on in that cellar. All the boxing in, adding doors etc is the stuff that really makes all the difference. It’s this work that takes so much time and effort, and that isn’t always appreciated when looking at the pretty after pictures. We notice the paint colours, furnishings, pretty things, but it’s that pre-work that gives the crucial base – hiding away the eye-sores!
It still makes me laugh, Wayne cutting away that wall the weekend of #drunkinteriors! You got home to that, and I got home to my ex having taken the fence down! This is what happens when we leave men to their own devices!!! At least this year Wayne won’t be left unsupervised!! ;) (I joke – he is obviously a DIY king and as just mentioned, he’s doing some real hard work prepping the cellar and he’s really made that cutaway wall look so much better with the wood trim and the louvre doors.)
Looking forward to Monday’s post! xx
Wow that’s really coming on Kimberly it’s going to look great when it’s finished. Love the chair xxx
I can see where you are going with this project and its great. Plus – a great addition like that will just up your asking price!
And, of course, you cannot do anything without a little “Sheltie help”, can you? They are just so curious – mine would just step over everything to be in the middle of things! Thanks for including Quito in your pics – I love seeing him.
Great progress on this space! Looks like it’s going to turn into quite the modern and fancy ‘man cave’. It can be tricky getting around to renovating spaces like this, but it’s very rewarding seeing the completed project and getting to optimise all the space in your house.