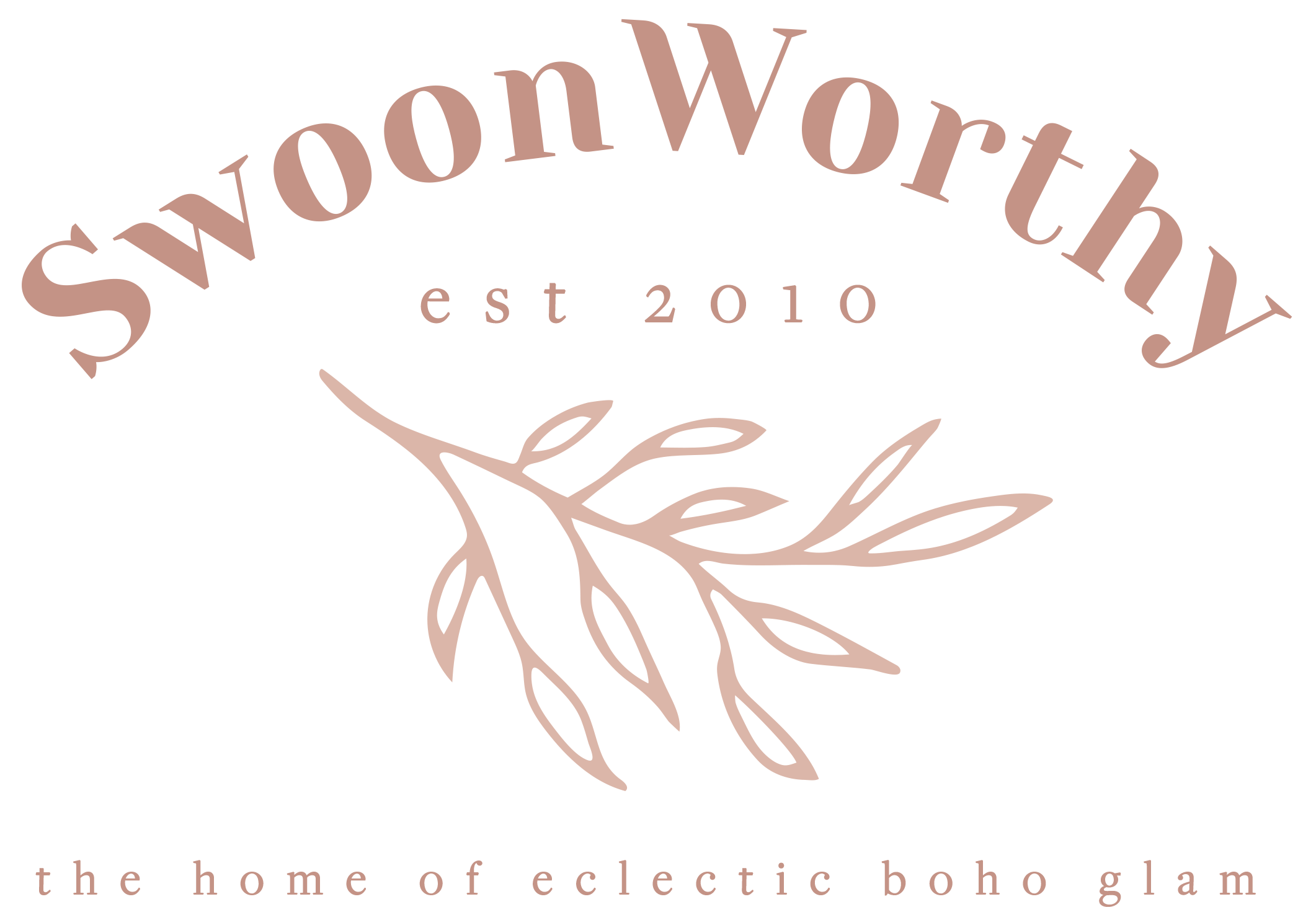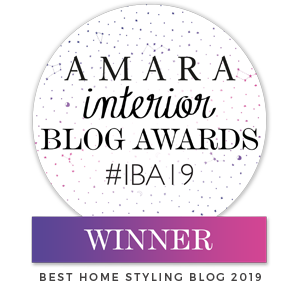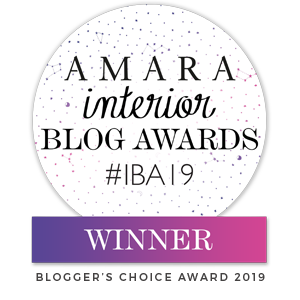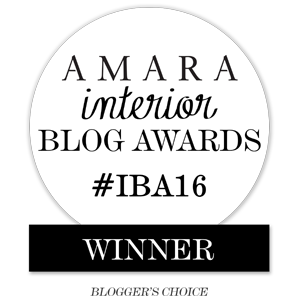So I’ll just start this post by saying, yes the open shelving is up BUT (and it is a very large ‘but’ indeed), they are not finished yet. We have lots more to do on these but I was so bloody excited to finally have it that I’ve already moved all my stuff into the units. Even though it’s totally not done.
Impatient? Moi?
Despite my impatience and despite the fact they are no where near complete, I didn’t think it’d be right to not at least share this stage with you so that you can see how we are planning to tweak them.
If you are new here (and if you are, why hello there you sexy thang! Thank you for joining me!), you can read about my kitchen design influences here, discovering the hidden ceiling here, tearing it down here, putting up the plasterboard and pendants here, plastering here, and putting in the cooker hood, the backsplash and the tiling here.)
So as I mentioned in this post, I purchased the units from Jali and they were delivered once my order was placed in about a week and a half.
All the pieces come like flat pack furniture.
And it didn’t take long to begin their build.
W attached them to the wall via some L brackets as you can see below. We purchased the brackets separately as they weren’t included with the shelves.
Disclaimer/Warning/Common Sense/Achtung etc: The L brackets were recommended to us by a representative by Jali based upon our wall type and we’d done a bit of our own research as well to ensure they would be the best fix for us. So if you are considering doing this kind of a build, please make sure you find out the best method of fixing based upon the gross weight of the shelves (that’s your shelves PLUS the items that will go on them) and your wall type.
We quickly realised that it was easier to erect the ‘box’ surround first and THEN the shelves because wow, these bitches are HEAVY. You wouldn’t think they would be, being MDF and all but yeah – really really sturdy and very heavy. I was pretty pleased by the quality I have to admit.
Unfortunately, our shipment was short of a few of the locking discs that are used to keep the shelves in place. A phone call on Monday meant that on Tuesday we had them in hand but you’ll see from the pic below that we were only able to build one shelf and then built the other a few days later.
| As you can see from this pic, the left one went up first because there are already things on it! |
So anyway, like I said at the start, these aren’t done. In fact, they aren’t even painted yet, just primed. We’ll be doing a bit more work on them this weekend and then I’ll share Stage 2 with you.
However, I have to admit, I am LOVING all the extra storage.
Ya know when they first went up, my first thought was that I wouldn’t have enough to fill them. HA!! Why in the world did I think that? I had loads.
Unfortunately, I have during this exercise, realised that I don’t have nearly enough pretty pieces and so I’m going to have to rectify that. Pretty serving platters, gorgeous pitchers, lovely plates… these I envision are all in my future.
In the meantime, I’ve just put up what I had stuffed into the cupboards and stuck to a loose ‘food’ theme on the left hand unit…
…and a ‘serving’ theme on the right.
I have no idea if it will stay like this. Knowing how often I am moving things around, it’s likely to change by the time I hit ‘submit’ on my post. But anyway, that’s how it looks now.
So what’s next? Well, see that big gap above the units? Originally, we were just going to add cornicing around the ceiling and cornicing at the top of the units but we’ve decided on something slightly different.
We are going to ‘build up’ the units so they go to the ceiling and then cornice around that. I’m really excited by this slight change because I really think it’ll add a more sophisticated look to our rather inexpensive MDF solution.
This inspiration image probably best illustrates what I mean even though my kitchen won’t be this gorgeous obviously but one can dream… and ours will obviously be a bit higher given the height of the ceiling.
See how the shelving units hit the ceiling and the cornicing has been installed around them? That’s what we want to do.
Funny that W was against the idea to start with until he saw this picture! ;)
 |
| Sally Wheat’s kitchen. Swoon. |
We’ll also be adding a bit of decorative beading around the edges to finish them off. My next ‘Progress Report’ post will go into a bit more detail so stay tuned for that. And even after this, there’s still other work I want to do with them with a contrasting back (wallpaper? paint? blackboard paint? beadboard? the mind boggles.)
But in the meantime, do you wanna see a before and after? Of course ya do.
So this is what the wall looked like when we’d tweaked the kitchen the first time (just with a bit of paint and accessories). Apologies for the dark pictures as they were taken at night!
And here’s what it looks like with the shelving in place plus all the other bits and pieces we’ve done so far:
I love them but I keep looking in the old ‘spots’ where we used to store things, forgetting they are on display now!
Stay tuned for Stage 2 where the cupboards get zhushed up a bit and the cornicing goes up!


















Ah, yes, the problem of retraining the mind to make your hand reach into the correct spot. I love the shelves. Can't wait see the complete kitchen. I bet you can't either.
looking fab already, be nice to see the changes as u pick up new pieces, u will be constantly on the look out lol x
promise al post pics soon, just waiting on a couple of things to get finished, still not even ordered my sofas but the ones ive got the now are not too bad, only a couple years old but still want new ones lol, typical woman:) x
Love the new look!
i'm loving them and i'm loving the plans to sally wheat kitchen-ize them as that kitchen is still one of my favs. so glad you are happy with the mdf–it is such a dream to paint!<br /><br />very very cool post and i hope you will soon be submitting the project to apartmenttherapy as they will eat it up!<br /><br />love.<br /><br />michele
The open shelves were a great choice, your plan to build them up with cornicing sounds like it will give them a lot of panache. I agree that Sally Wheat's kitchen is swoon-worthy. 'm also loving your industrial lighting.<br /><br />By the way, I'm a bit behind on notifications, but I wanted to let you know that I presented you with two blog awards last week. One is the Lovely Blog
You are such a clever lady! This looks so great – you must be so pleased!! Sorry i havent been around too much lately – super busy with work and wedding stuff and been away. But looking forward to catching up on all your posts.<br />Rachie xo